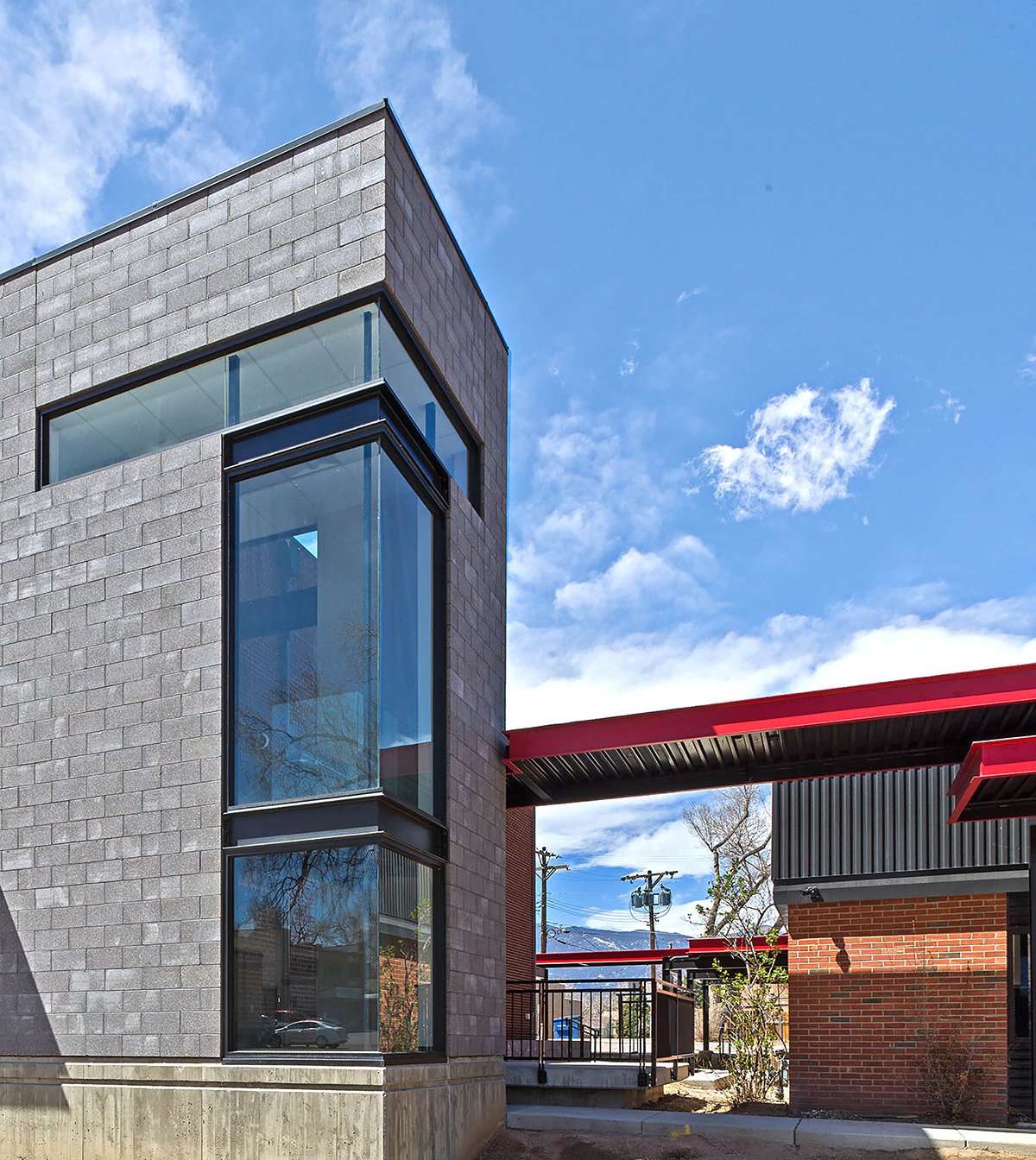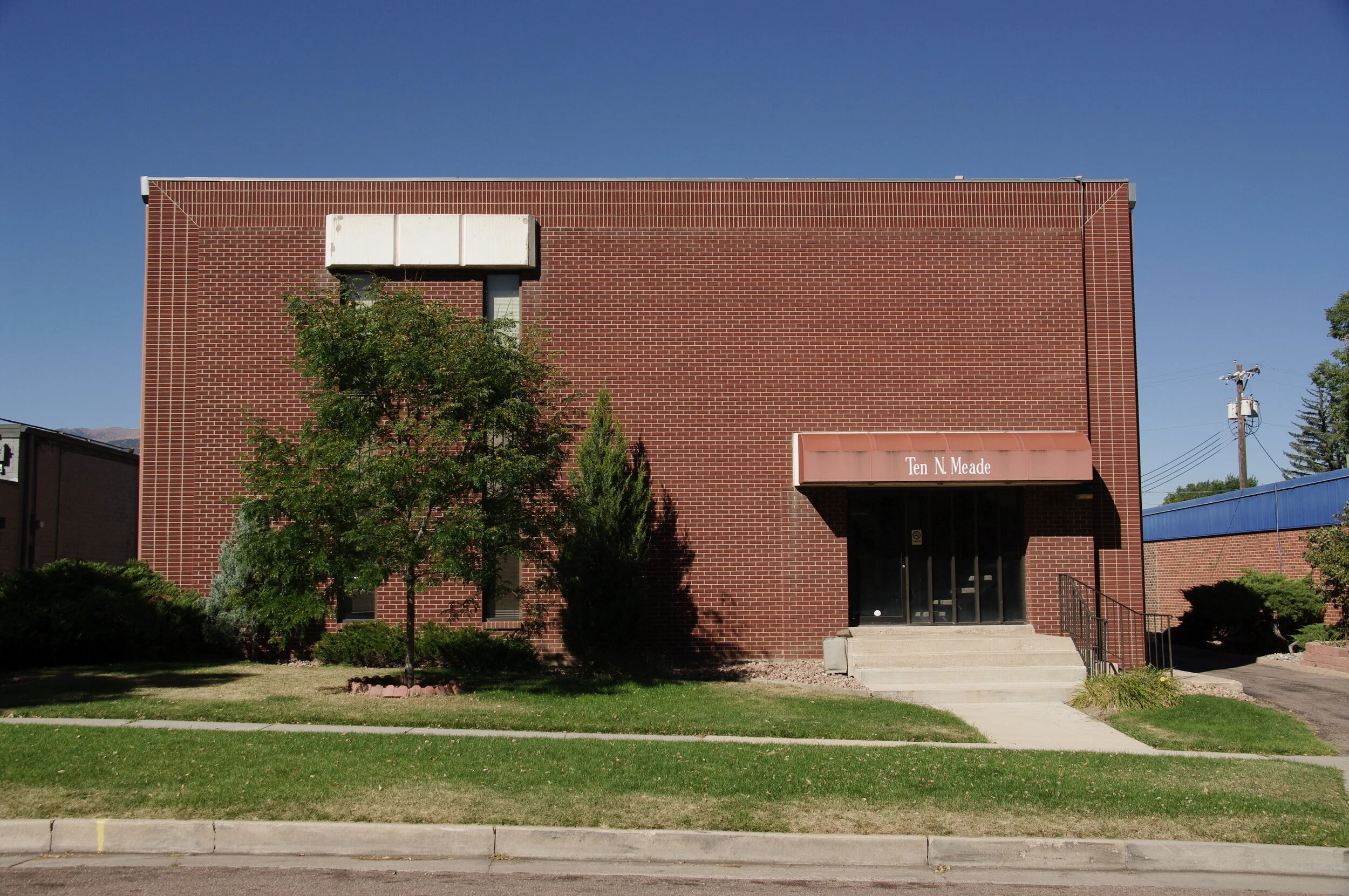The Arc - Pikes Peak Region
remodel
Commercial build near downtown Colorado Springs, directly behind our office.
Before the Remodel

The Arc - Pikes Peak Region
remodel
Commercial build near downtown Colorado Springs, directly behind our office.



















Before the Remodel



