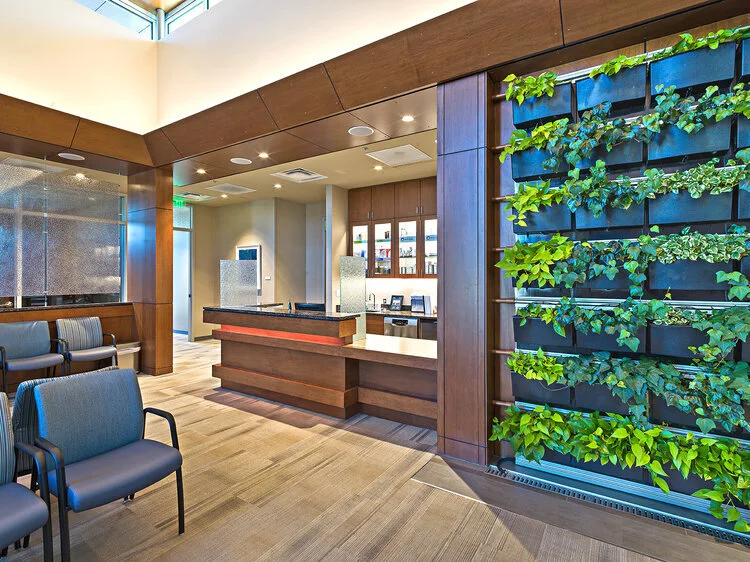Colorado Dermatology Institute - Architecture Story
There were a number of factors that shaped the design and architecture of this project. The old building presented challenges, as well as the need for it’s continued use during construction, and the need for sustainable architecture.
The client opened their doors for business and began seeing their own clients in the existing building before the plans for the expansion were complete. They insisted that they be able to continue to serve their clients during construction. this was a very understandable request; it’s hard on any business to halt entirely while making changes. This created a major challenge both for the design team and the contractor. Figuring out how to phase the work during construction to meet their needs would be difficult.
The existing building purchased by the client was a wood framed speculative office building, constructed in the 1980’s, that was of residential quality. Now, after the final build, the design vocabulary is geometric and substantial, with attention given to capturing light for the interior spaces in an effort to express a medical practice that is modern, inviting, forward looking and well established.
The existing building dictated the location of the new addition and the overall site design. A priority for the design team was to create both an environmentally responsible and an energy efficient structure. Our strategy included integrating and repurposing the out-of-date older structure that was wasteful of energy into the modern, highly energy efficient building.
The exterior of the building is clad in a combination of charcoal brick and low-maintenance resin impregnated wood siding panels, with the natural color of the wood making a warm contrast with the charcoal-colored masonry. The brick veneer of the original building was refinished with a gray stucco, to blend with the brick and wood of the new construction. Deep green glazing reflects the surrounding sky and trees and makes a striking contrast with the other materials. The building entrance canopy expresses its space frame structure as a modern design focal point.
All of the building systems in the older structure were replaced with new energy efficient systems. The building envelope was upgraded with new insulation, glazing and finishes to blend with the new construction.
The new complex was designed to accommodate both ground loop geothermal heating and cooling systems and a full photovoltaic electrical system. These systems provide 100% of the energy needed for the project. A return-on-investment study indicates that the cost of these systems will be recovered in energy savings within eight to ten years.
The interior of this project was designed by our long time partners, Senger Design Group. The interior compliments the modern, clean and sustainable image that the architecture of the building presents.
The process of this project as well as the outcome were enjoyable for our designers. Working with sustainable materials and designs is a pleasure that will keep giving, and now the client can operate in a space that is comfortable and suits the needs of their patients.




